For Sale
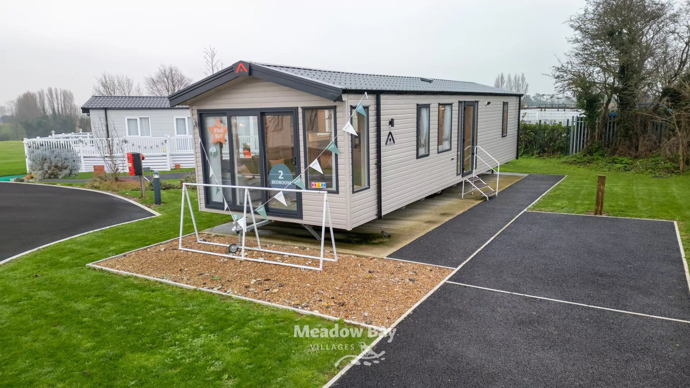
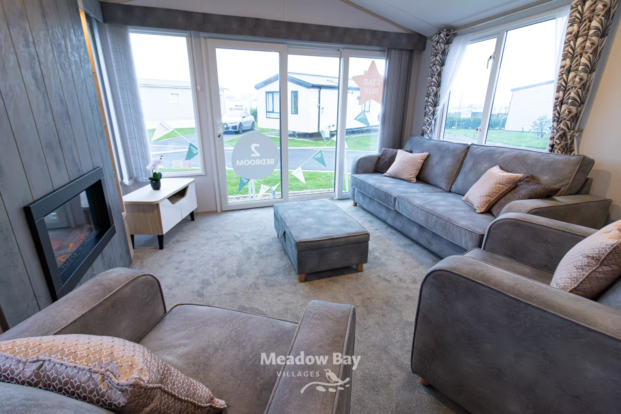
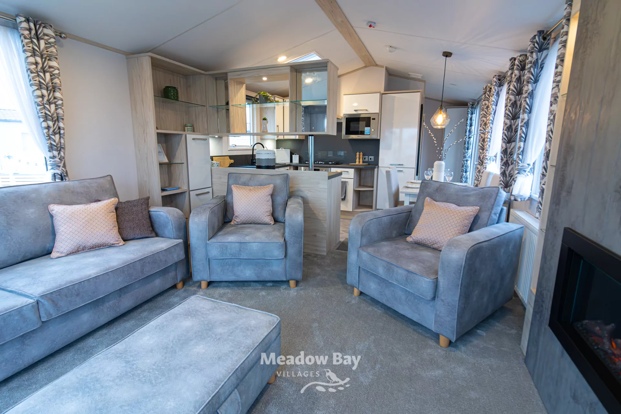
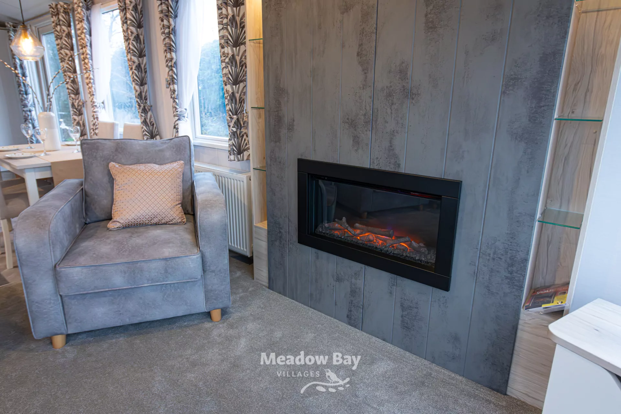
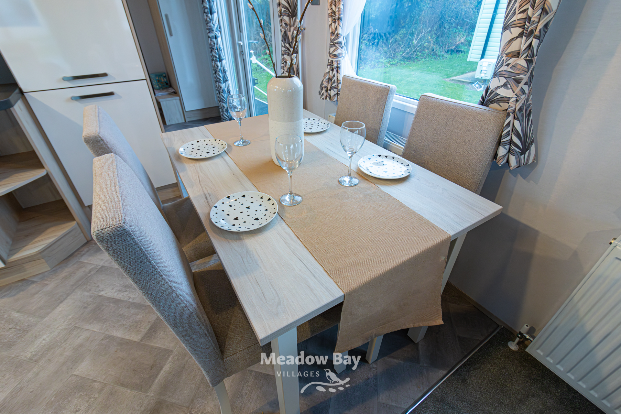
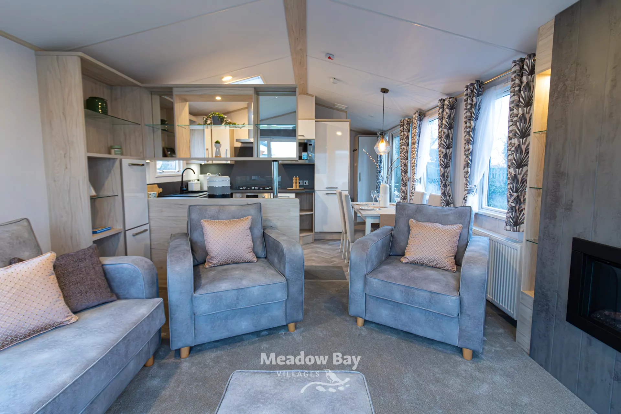
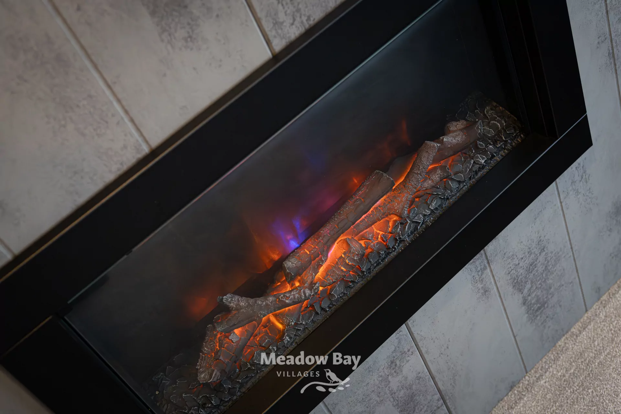
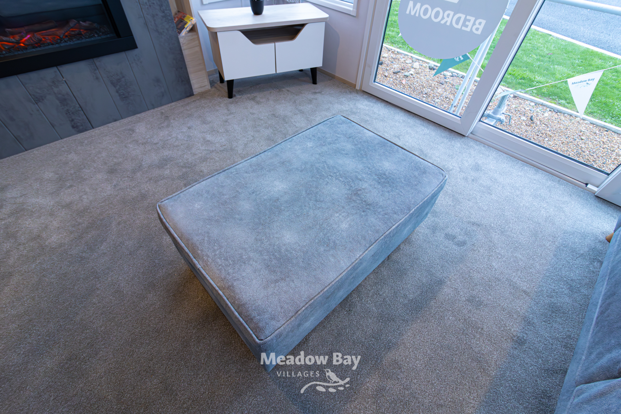
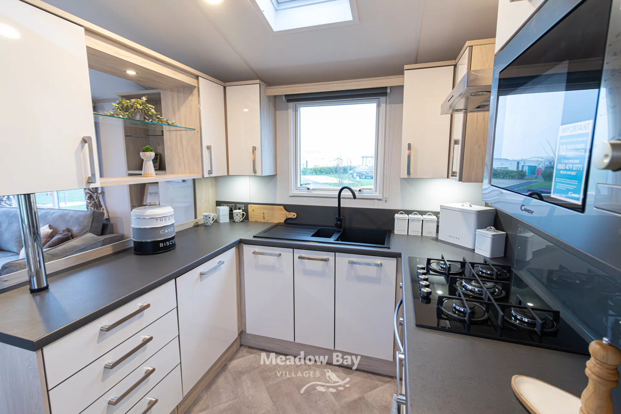
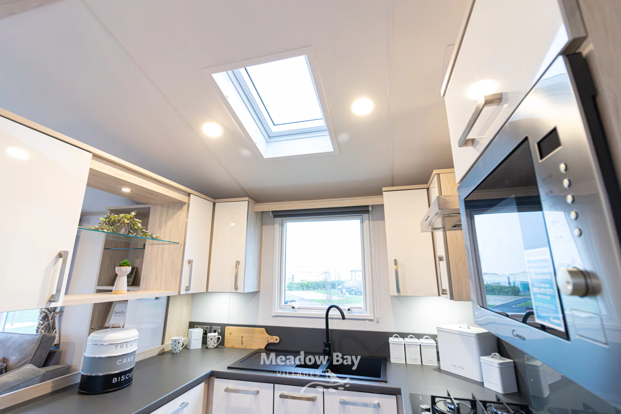
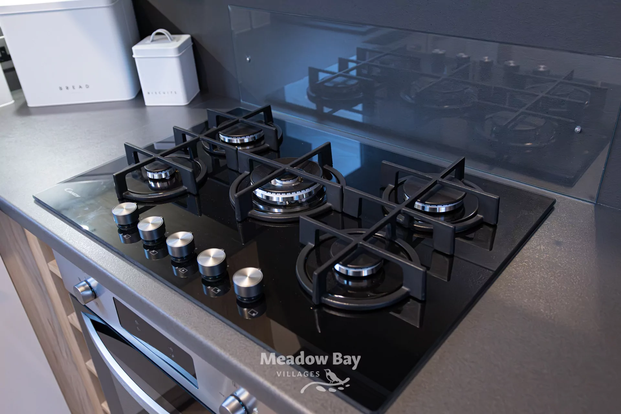
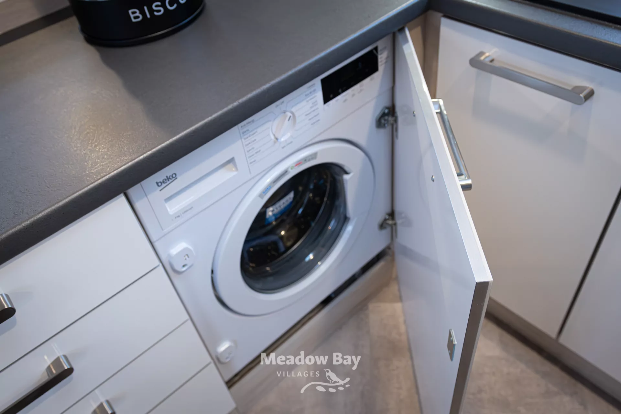
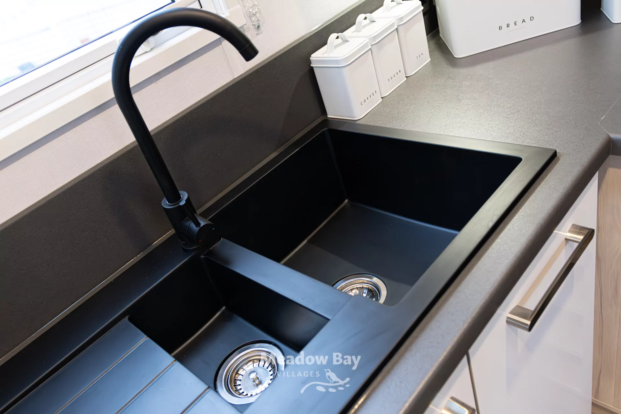

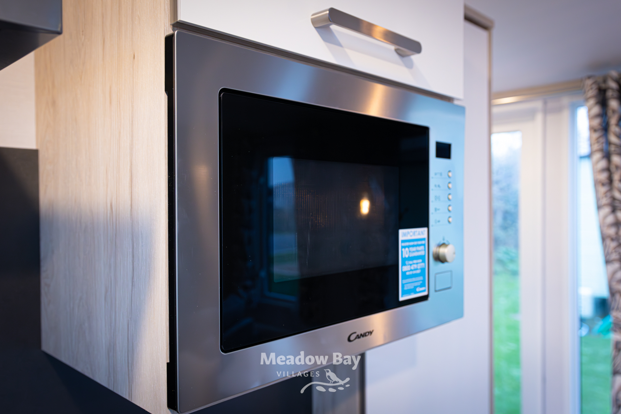
Atlas Image 10
£69,995
The highlight of the Image 10 lounge is its stunning brushed metallic feature wall, complemented by a contrasting black nickel electric fire surround. This model exudes elegance and opulence with its luxurious three-seat sofa, two armchairs, large footstool, and high-quality fitted furniture.
In the dining area, a freestanding table and four chairs sit within an open-plan layout, perfect for enjoying meals with fresh air flowing through the sliding patio doors.
The high quality continues in the fitted kitchen, featuring an integrated fridge/freezer and microwave, a gas oven and grill with a five-burner hob, and an extractor hood as standard. Graphite worktops, a black composite sink, and a mixer tap complete this stunning area.
The Image 10 is 41ft x 12ft 6in, two-bedroom model. This boasts a châteaux grey aluminium finish with windows and doors in graphite, a standard feature of this leisure home.
The spacious master bedroom in the Image 10 features a king-size bed with a leather-effect upholstered headboard, matching the storage stool at the built-in dressing table with a large mirror. The luxury theme continues with distinctive and stylish pendant lights.
The Image 10 includes two bathrooms. The en-suite to the master bedroom offers a full-size bath with an optional shower, a folding shower screen, and wet walling. It also includes a washbasin, WC, and extractor fan. The second bedroom has an en-suite shower room that is also accessible from the hallway.
A Velux® roof light creates an airy space in the bathroom, which is equipped with a fitted washbasin, shower cubicle, WC, and extractor fan. All bathroom fittings throughout the Image 10 feature an on-trend matte black finish.
Region-South East
County-Kent
Nearest Town/City-Isle of Sheppey
Park Name-Golden Leas Holiday Park
New or Used-new
Make-Atlas
Model-Image 10
Year-2024
Size-41ft x 12.5ft Square Feet
No.of Bedrooms-2
Price-£69,995
Contact the seller direct
Sending Email, Please Wait...
×
Find Your Perfect Holiday Home For Sale
- Tired of searching for parks and site fee info online?
- Confused by too many choices and untrustworthy info?
Skip the hassle and get exclusive updates sent straight to you from the UK’s top holiday home specialists.
Complete the form to simplify your search.Atlas Image 10
The highlight of the Image 10 lounge is its stunning brushed metallic feature wall, complemented by a contrasting black nickel electric fire surround. This model exudes elegance and opulence with its luxurious three-seat sofa, two armchairs, large footstool, and high-quality fitted furniture.
In the dining area, a freestanding table and four chairs sit within an open-plan layout, perfect for enjoying meals with fresh air flowing through the sliding patio doors.
The high quality continues in the fitted kitchen, featuring an integrated fridge/freezer and microwave, a gas oven and grill with a five-burner hob, and an extractor hood as standard. Graphite worktops, a black composite sink, and a mixer tap complete this stunning area.
The Image 10 is 41ft x 12ft 6in, two-bedroom model. This boasts a châteaux grey aluminium finish with windows and doors in graphite, a standard feature of this leisure home.
The spacious master bedroom in the Image 10 features a king-size bed with a leather-effect upholstered headboard, matching the storage stool at the built-in dressing table with a large mirror. The luxury theme continues with distinctive and stylish pendant lights.
The Image 10 includes two bathrooms. The en-suite to the master bedroom offers a full-size bath with an optional shower, a folding shower screen, and wet walling. It also includes a washbasin, WC, and extractor fan. The second bedroom has an en-suite shower room that is also accessible from the hallway.
A Velux® roof light creates an airy space in the bathroom, which is equipped with a fitted washbasin, shower cubicle, WC, and extractor fan. All bathroom fittings throughout the Image 10 feature an on-trend matte black finish.
Region-South East
County-Kent
Nearest Town/City-Isle of Sheppey
Park Name-Golden Leas Holiday Park
New or Used-new
Make-Atlas
Model-Image 10
Year-2024
Size-41ft x 12.5ft Square Feet
No.of Bedrooms-2
Price-£69,995
Contact the seller direct
Sending Email, Please Wait...


























